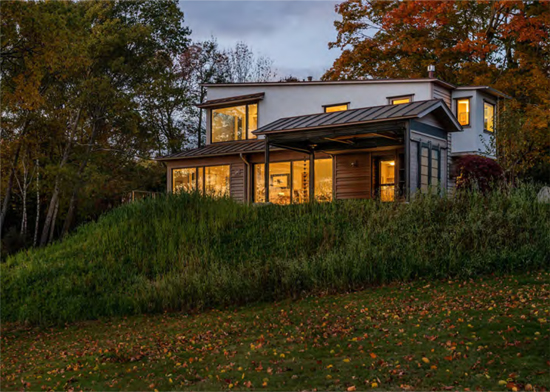A set of buildings designed for a professor
of Japanese culture and a painter.
The house, studio and a detached dining
pavilion are sited on the edge of an old
orchard and a meadow sloping to the
shore of the harbor. The house is positioned
to take advantage of each of the
views to the water and the meadow beyond.
The roof forms, with their minimal
pitches sloping in different directions,
the weathered siding engaged by stucco
panels on the exterior walls are evocative
of traditional architecture in rural Japan.
Architect:
Van Dam Architecture and Design
Landscape Architect:
Mohr & Seredin
Interior Design:
Karen Thomas
Photography:
PDF Rob Karosis
Van Dam Architecture and Design
Landscape Architect:
Mohr & Seredin
Interior Design:
Karen Thomas
Photography:
PDF Rob Karosis

